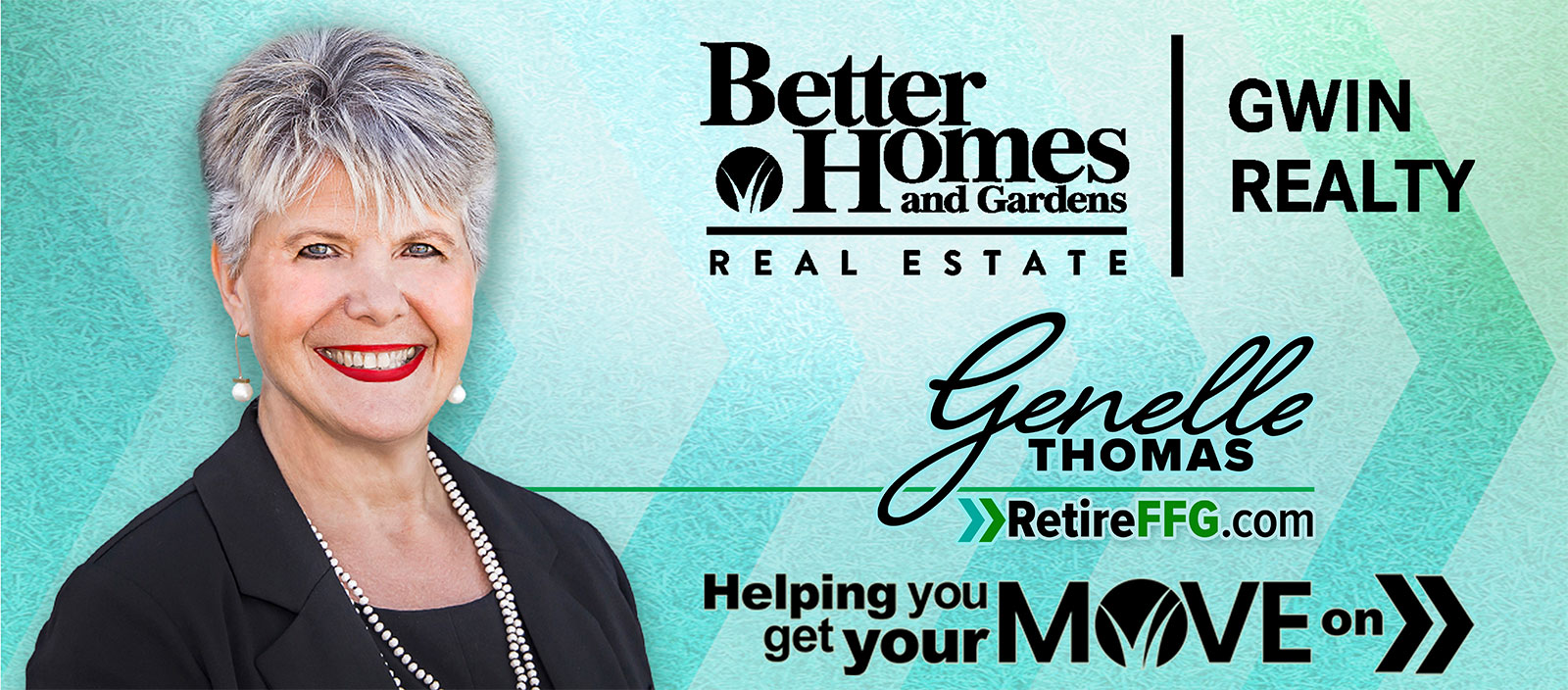


Listing Courtesy of: East Tennessee Realtors / Better Homes And Gardens Real Estate Gwin Realty / Keith Moerdyk
157 Cromwell Lane Crossville, TN 38558
Active (133 Days)
$394,900 (USD)
Description
MLS #:
1313803
1313803
Taxes
$757
$757
Lot Size
10,454 SQFT
10,454 SQFT
Type
Single-Family Home
Single-Family Home
Year Built
2006
2006
Style
Traditional
Traditional
Views
Wooded
Wooded
County
Cumberland County
Cumberland County
Listed By
Keith Moerdyk, Better Homes And Gardens Real Estate Gwin Realty
Source
East Tennessee Realtors
Last checked Jan 10 2026 at 7:58 PM GMT+0000
East Tennessee Realtors
Last checked Jan 10 2026 at 7:58 PM GMT+0000
Bathroom Details
- Full Bathrooms: 2
- Half Bathroom: 1
Interior Features
- Appliances : Dishwasher
- Appliances : Microwave
- Appliances : Refrigerator
- Interior Features : Walk-In Closet(s)
- Interior Features : Eat-In Kitchen
- Interior Features : Cathedral Ceiling(s)
- Appliances : Range
Subdivision
- Druid Hills
Lot Information
- Wooded
- Golf Community
- Rolling Slope
Property Features
- Fireplace: Gas Log
Heating and Cooling
- Central
- Heat Pump
- Electric
- Propane
- Central Cooling
- Ceiling Fan(s)
Basement Information
- Crawl Space
Homeowners Association Information
- Dues: $123/MONTHLY
Flooring
- Tile
- Hardwood
Exterior Features
- Roof: Road/Road Frontage :
Utility Information
- Sewer: Public Sewer
Garage
- Garage Door Opener
Parking
- Garage Door Opener
- Garage Faces Side
Location
Estimated Monthly Mortgage Payment
*Based on Fixed Interest Rate withe a 30 year term, principal and interest only
Listing price
Down payment
%
Interest rate
%Mortgage calculator estimates are provided by Better Homes and Gardens Real Estate LLC and are intended for information use only. Your payments may be higher or lower and all loans are subject to credit approval.
Disclaimer: Copyright 2026 East Tennessee Realtors. All rights reserved. This information is deemed reliable, but not guaranteed. The information being provided is for consumers’ personal, non-commercial use and may not be used for any purpose other than to identify prospective properties consumers may be interested in purchasing. Data last updated 1/10/26 11:58






This charming one-level ranch offers the perfect balance of comfort and convenience, set in a peaceful location just steps from hiking trails, The Grove, The Square, pickleball courts, Village Green Mall, and more.
🏡 Highlights include:
Brand-new roof for peace of mind
Split-bedroom floor plan with 3 spacious bedrooms & 2.5 baths
Great room with vaulted ceilings & cozy fireplace
Beautiful hardwood flooring throughout living areas & bedrooms, with stylish tile in baths & laundry
Chef's kitchen featuring maple cabinets, a brand-new refrigerator, breakfast nook & seamless flow to dining & living spaces
The private master suite offers direct deck access, ceiling fan, and a spa-like bath with double vanity, whirlpool tub, and walk-in shower.
Step outside to the expansive back deck, perfect for grilling, dining, and entertaining with friends and family.
Natural Gas available at the street.
📍 Don't miss this exceptional opportunity for quality living in one of Fairfield Glade's most sought-after locations. Schedule your private tour today!